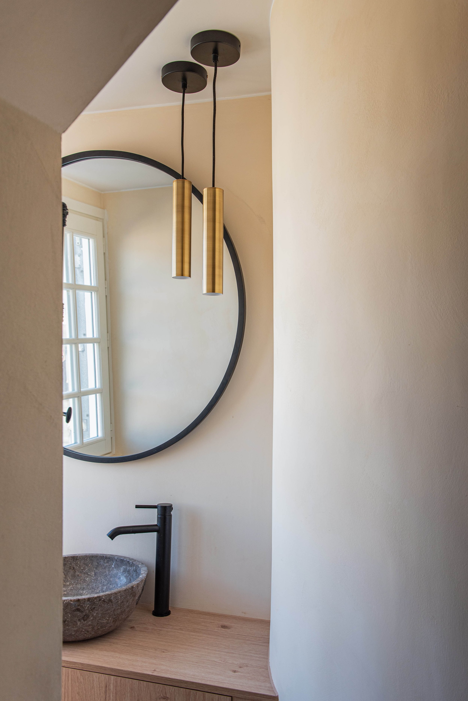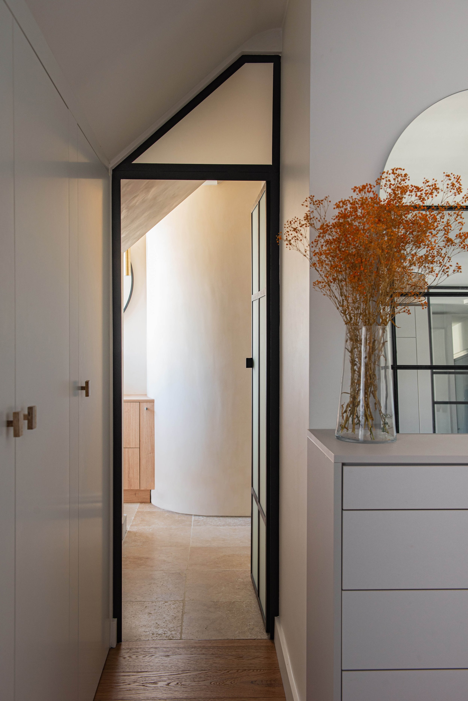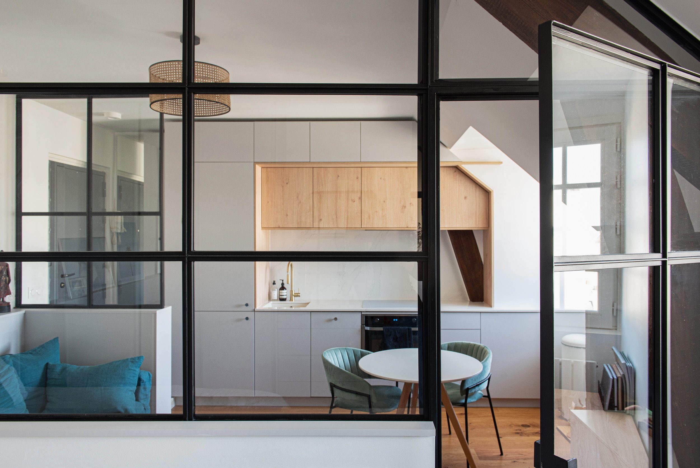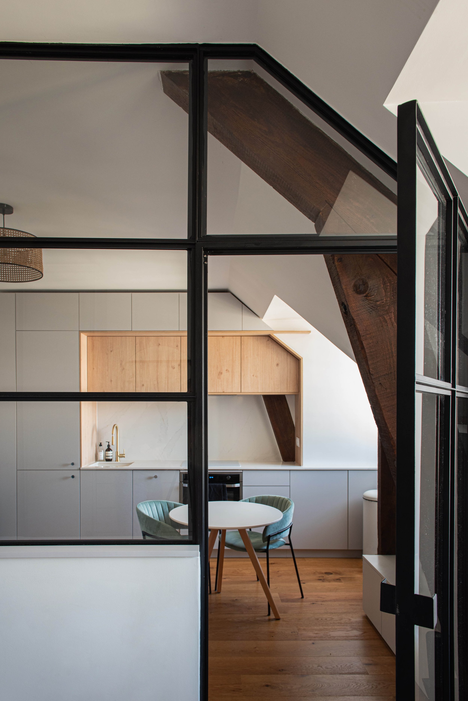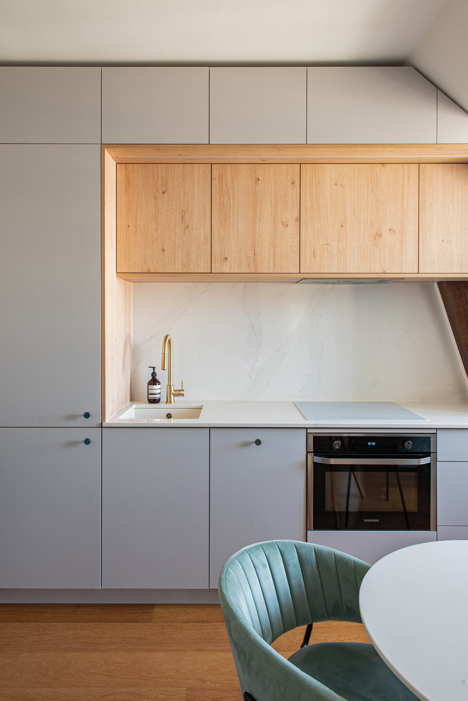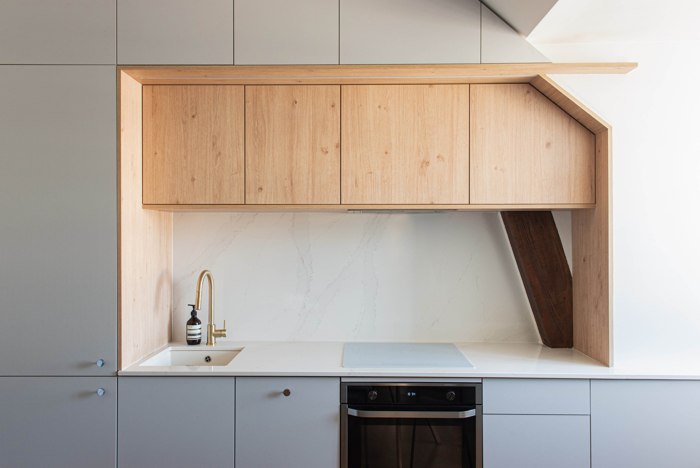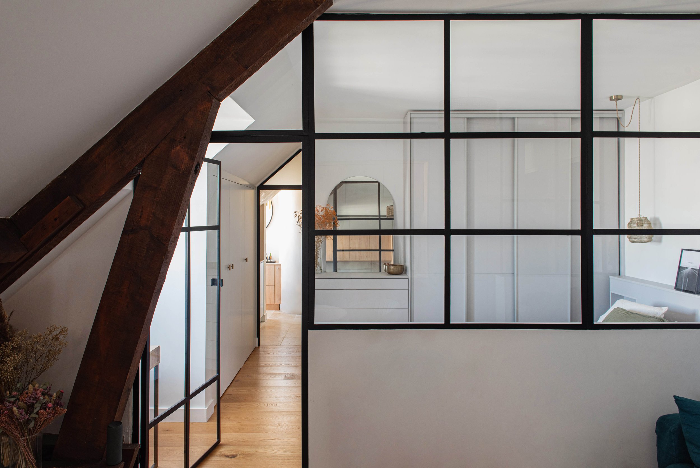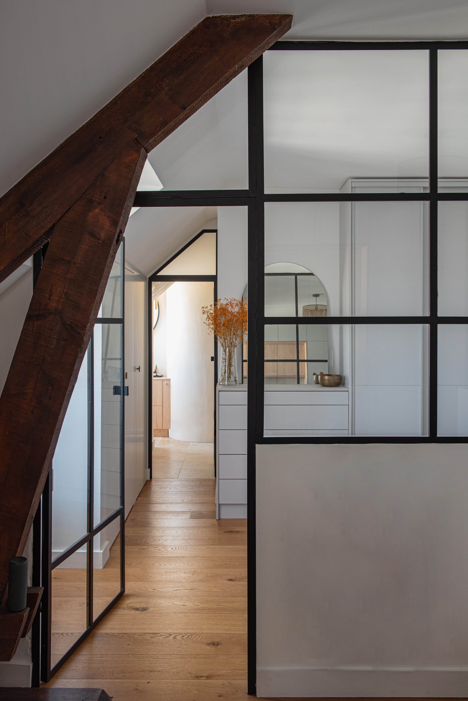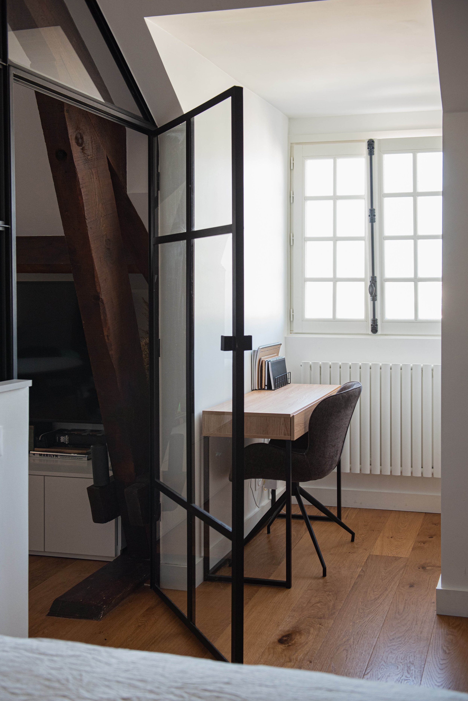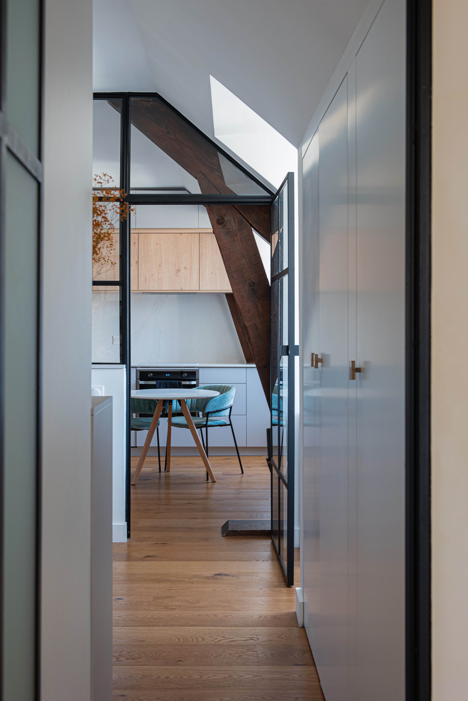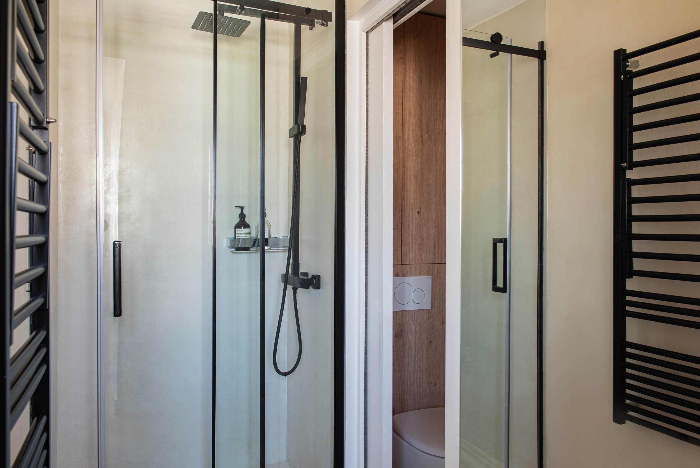PICASSO
Josephine's T2 apartment nestled in the Haut-Marais of Paris and situated on the top floor beneath the sloping ceilings, posed a unique challenge due to its limited space and layout constraints.
As a single person home, creating a separate bedroom was crucial while preserving the limited natural light from the only two windows. A glazed partition was strategically installed to maintain an open feel throughout the space without compromising the flow of light.
The challenging layout, characterized by slanted walls and ceilings, demanded innovative solutions. Collaborating with a renowned micro-cement maker, Jolie M Home, the bathroom became a standout feature, with its travertine tiles and spa-like feel.
This renovation project showcased how creative design interventions, including the use of glazed partitions and collaboration with specialists, transformed limitations into unique design elements, resulting in a cosy and functional living space for Josephine.
