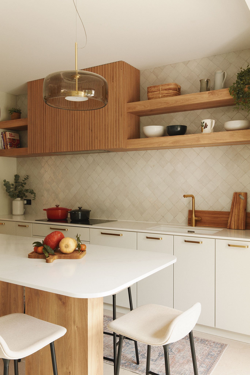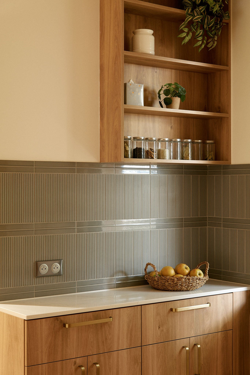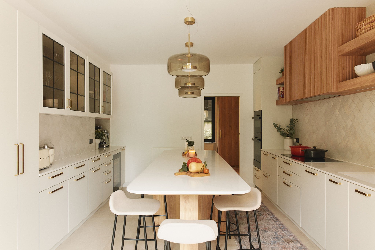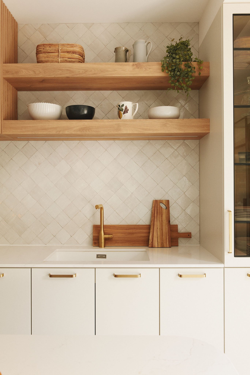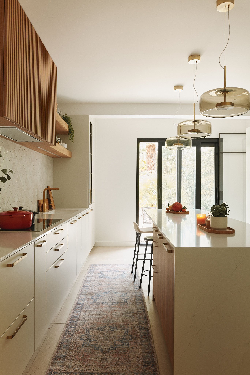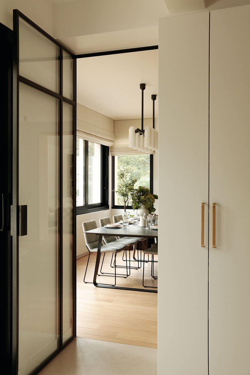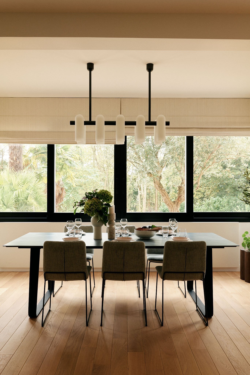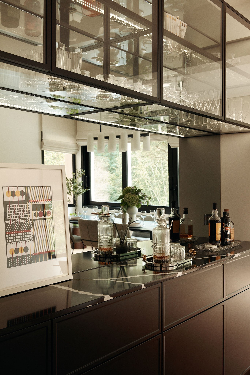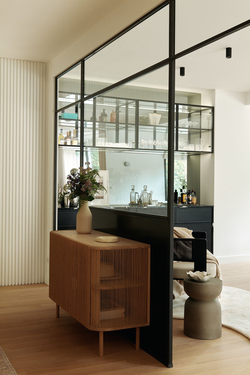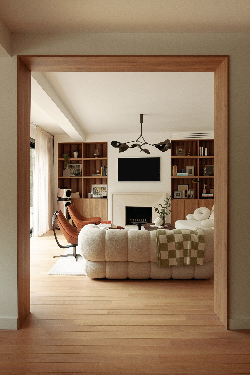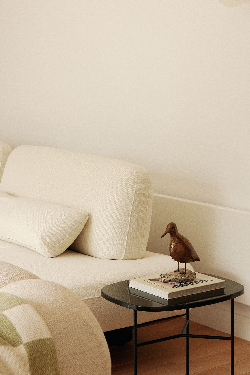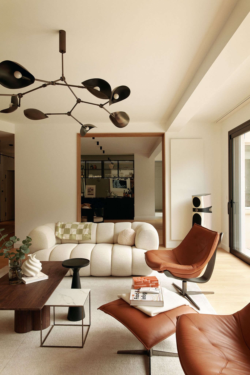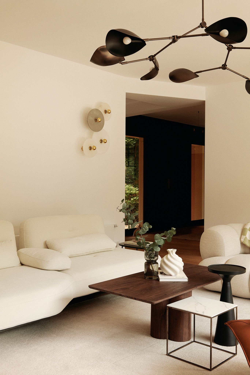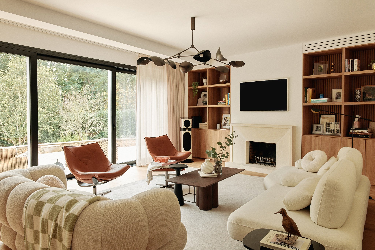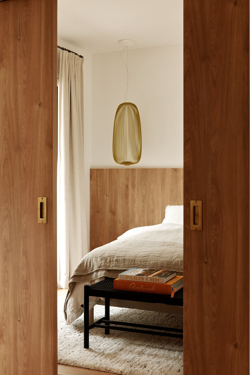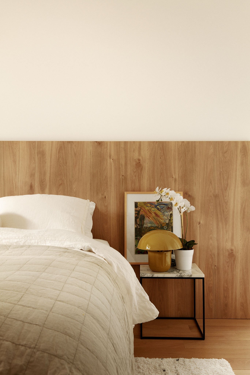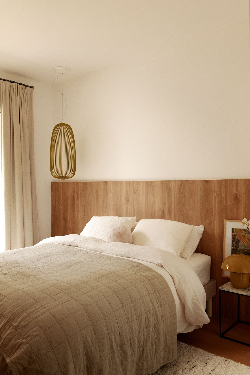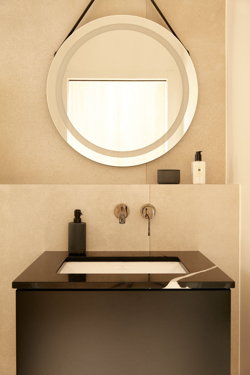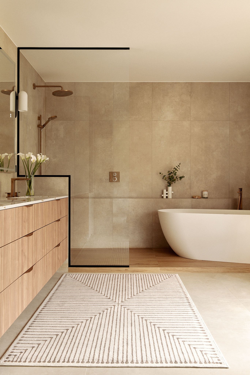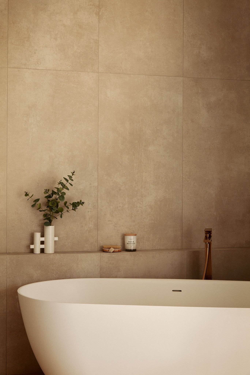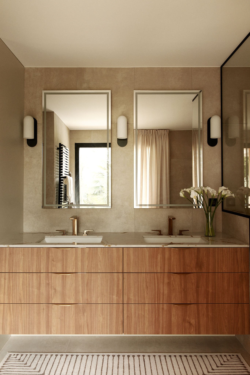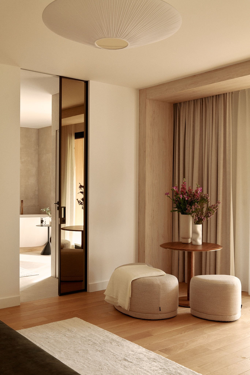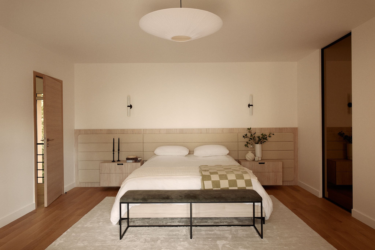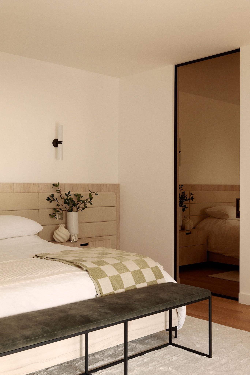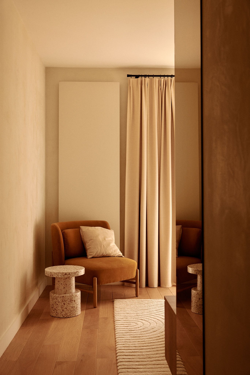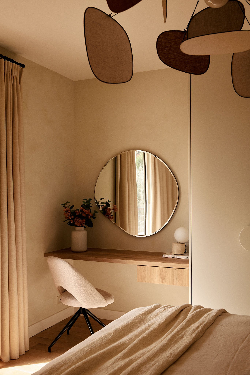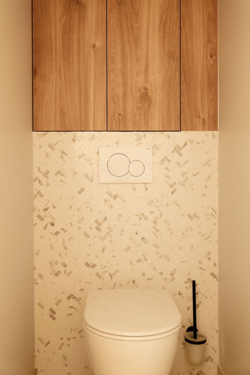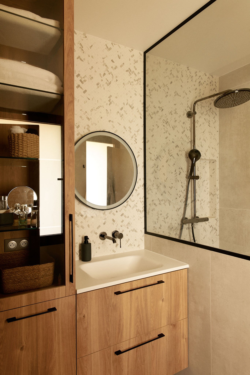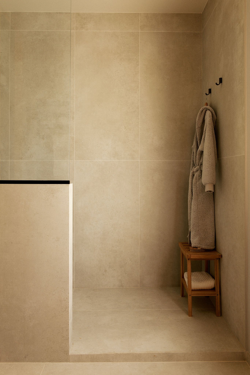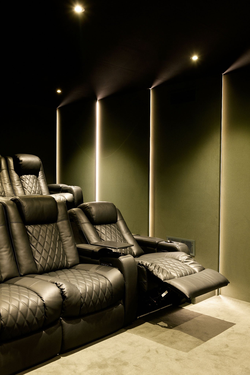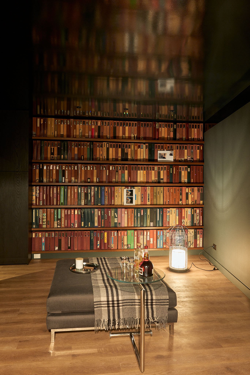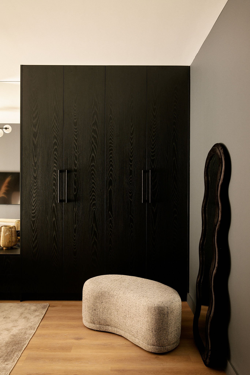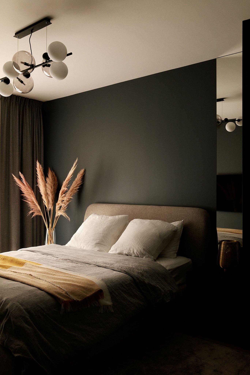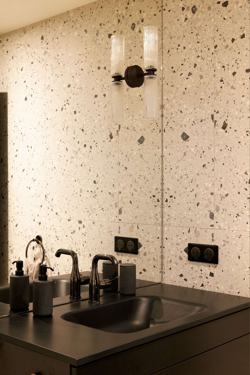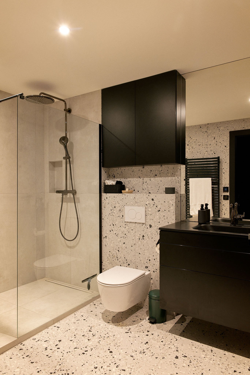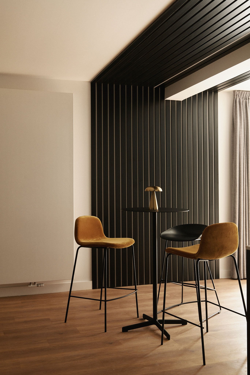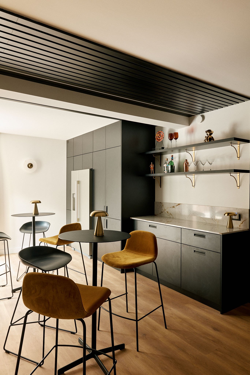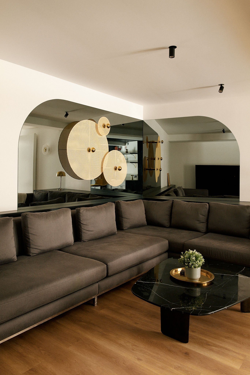La Celle-Saint-Cloud
David and Inna’s 450m² villa in La Celle-Saint-Cloud, originally built in 2002, was ready for a fresh chapter. The goal? To create a home that effortlessly reflects their global lifestyle while offering the perfect haven for family visits.
We envisioned a space that feels expansive yet intimate, filled with natural light and a sense of flow. Walls were opened to invite connection, and oversized bay windows now frame the pool, blurring the line between indoors and out.
Drawing inspiration from both French elegance and American modernity, the villa combines earthy tones, layered textures, and timeless materials to create a warm and inviting ambiance. Subtle contrasts between rustic finishes and sleek design elements bring a sense of balance and harmony, infusing the home with personality and charm.
Every floor was thoughtfully reimagined to cater to their lifestyle:
Top Floor: A tranquil retreat with cozy bedrooms and private workspaces for focus and relaxation.
Ground Floor: The heart of the home, featuring open-plan living areas, a gourmet kitchen, and a stylish guest suite.
Basement Floor: A dynamic entertainment hub, complete with a cutting-edge cinema, a game room, a vibrant party area with a bar, and an additional private bedroom suite.
The result? A villa that balances sophistication and warmth, perfect for both lively celebrations and quiet escapes.
Project done in collaboration with Karolina Sterkowicz.
Photos by Oracle Paris ©
